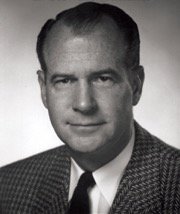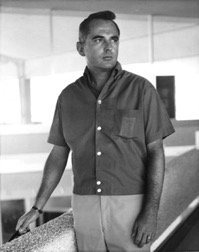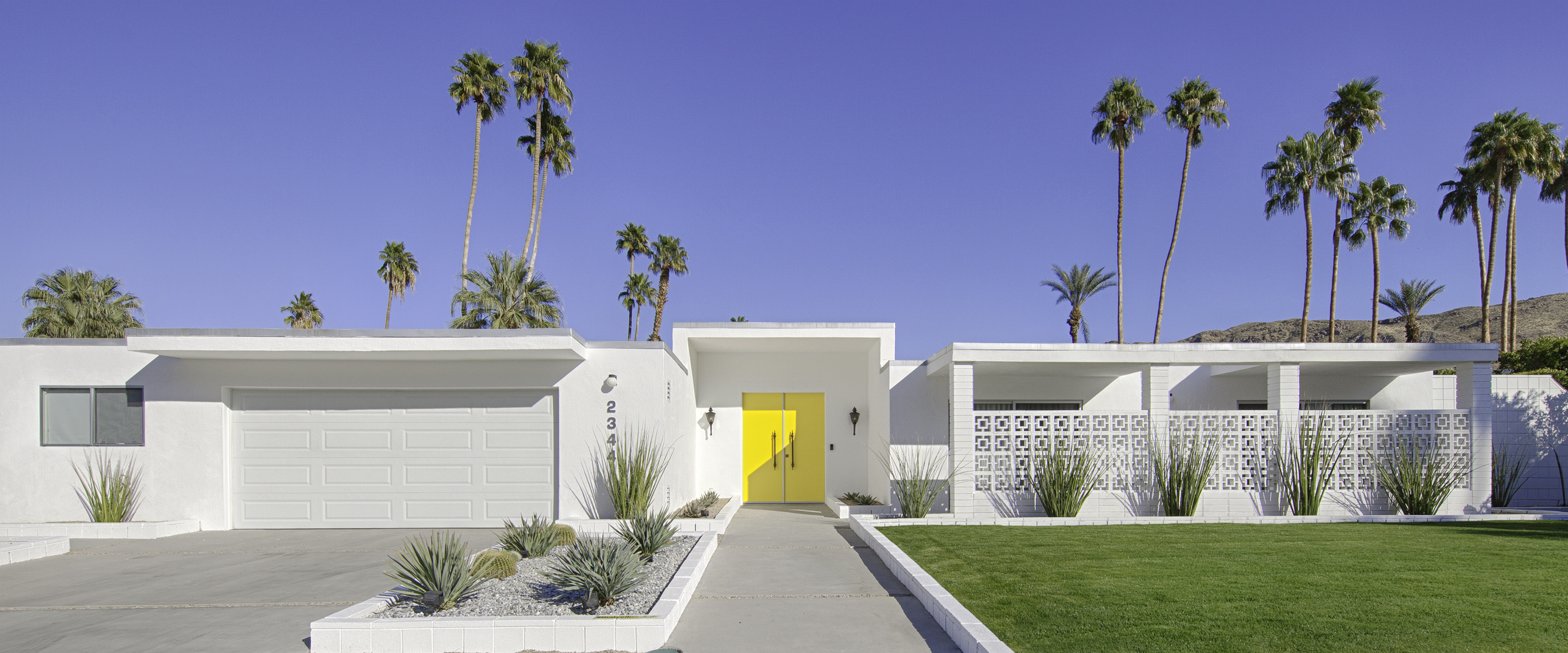Palm Springs Architects: The Masters of Mid-Century Modern Design - Part 3
(If you missed Part 1, Click here. If you missed Part 2, please click here)
This is Part 3 of our three-part series on the most influential architects in the history of Palm Springs Real Estate. Each one of these professionals brought their own style, as well as the styles of others, to bear on the area. Their architectural influence has made an indelible mark on Palm Springs and Coachella Valley real estate. Please click on the links below to go straight to the architect you'd like to read about. Enjoy!
E. Stewart Williams: He’s Everywhere
 Born over a century ago, in 1909, architect E. Stewart Williams's work has helped shape modern architecture into what it is today.
Born over a century ago, in 1909, architect E. Stewart Williams's work has helped shape modern architecture into what it is today.
Even though Williams was raised in the Midwest, during his career, he became inexorably linked with the region of Palm Springs, California. Here, his cool and modernist designs became the foundation of mid-century style. A number of his iconic visions were the homes that pioneered the spacious, open floor plans, along with a relationship between intimate socializing and the outdoors.
Famous Projects by E. Stewart Williams
When it comes to impressive architectural accomplishments, a few projects by Williams stand out.
The Frank Sinatra House, also called Twin Palms
Built in 1947, The Frank Sinatra House stands today (and is available as a luxury vacation rental), located at 1148 East Alejo Road in Palm Springs, CA. Originally constructed for Sinatra and his first wife, Nancy, when his second wife, Ava Gardner, moved in, they became the worst neighbors ever.
Williams originally showed Sinatra two drawings, one for a Georgian-style home and the other for a low, long four-bedroom home. Each room had a view of the pool shaped like a piano.
After five years at Twin Palms, Sinatra moved to the Tamarisk Country Club in Rancho Mirage. The club is undoubtedly a blessing to the Movie Colony neighborhood.
The Marjorie Main Renovations
Another of William's projects, from 1947, The Marjorie Main Renovations, is located at 276 Palo Verde Avenue in Palm Springs, California.
The Edris House
Described as lean and spare, this house is considered one of the most gracious and graceful ever designed by Williams to mimic the stark desert surroundings. Originally built in 1954 for Marjorie and William Edris, today, the site is a historic building in the Palm Springs area and located at 1030 W. Cielo Drive, in Palm Springs, California.
Constructed mainly of glass and wood, the house was a classic example of the Williams style. Its V-shaped, wide roof offered shade for outdoor living, and a garden cascaded into the living room. In 2018, the home sold for a record $3 million.
Commercial Buildings
Several of Williams’ commercial buildings in Palm Springs are considered prime examples of Modernism, including:
- The Oasis Building at 101-121 South Palm Canyon Drive. 1952
- The Coachella Savings and Loan I (now a Chase Bank). 499 South Palm Canyon Drive. 1955
- The Coachella Savings and Loan II (now The Bank, an event space) 383 S. Palm Canyon Drive. 1961
- Santa Fe Savings & Loan, now Palm Springs Art Museum Architecture and Design Center. 300 South Palm Canyon Drive, 1960
- The Mountaintop Station of the Palm Springs Aerial Tramway (1961)
Williams has been credited with the two largest and most complex projects, including the Crafton Hills College (1972) in Yucaipa and the Palm Springs Art Museum (1976). Each of these further reveals his commitment to creating people-friendly and inviting spaces. He is to this day considered a dedicated modernist, and all his designs showcase elegant details, warmth in the materials used and a clear connection between the exterior and interior.
The Early Life of E. Stewart Williams
Born in 1909, Emerson Stewart Williams lived in an era dominated by the ornate look of Victorian architecture. Williams grew up in the Dayton, Ohio, area, where his father worked as an architect. In 1932, Williams graduated from Cornell and then spent the years from 1934 to 1938 teaching at Columbia.
After his period of teaching, Williams traveled through the northern portion of Europe, where he met his future wife, who was from Sweden. Upon his return to the United States, he began working in the office of Raymond Loewy.
His Life and Legacy as an Architect
During his time with Loewy, Williams worked on several projects, including the Lord and Taylor department store and the 1939 New York World's Fair.
By 1941, Stewart had returned to Palm Springs to begin working at his father's architecture firm. Upon joining his father's architectural firm, where his younger brother, Roger, also worked, the name was changed to Williams, Williams and Williams, with the locals referring to the firm as "Williams cubed."
Within the next two years, he built ships in Sausalito, CA, for Bechtel Marin County and then spent some time in the Navy.
After WWII, the family of architects was offered an array of commissions, with Stewart as the design partner. From William's first project, the Frank Sinatra Residence, constructed in 1947, until his last, completed in the 1990s, he successfully designed many residential homes, civic buildings, banks, colleges, schools and hospitals. Each project he took on displayed his careful attention to detail, functionality and placement.
While Williams was extremely active in his architectural practice, he also remained active in the Coachella Valley, where he lectured on the need for a higher public understanding of city planning to help protect the environment.
His Work, Life and Architectural Successes
Throughout his long and productive career, E. Stewart Williams created a wide array of sophisticated and stunning homes for the social luminaries of the Palm Springs region. He also designed buildings that are still enjoyed by many today.
Donald Wexler: Steel and Glass
 Donald Wexler originally moved to Palm Springs in 1952. When he arrived in the area, the empty stretches of vast desert terrain inspired him to create minimalist houses out of steel. These houses would eventually define the area that is now Coachella Valley.
Donald Wexler originally moved to Palm Springs in 1952. When he arrived in the area, the empty stretches of vast desert terrain inspired him to create minimalist houses out of steel. These houses would eventually define the area that is now Coachella Valley.
Wexler designed houses well into 2007, leaving an impressive body of work when he passed away at age 89 in 2015. There is no question he left his mark on Palm Springs, and his legacy will endure for generations to come.
The Legacy of Donald Wexler
Throughout his career, Wexler made it very clear that he did not want his work to be labeled. He even stated that he never considered his work in the desert "modern." He said his creations were built to give people the experience of living within the existing environment.
Several of Wexler's projects are still standing today, with many worth over $600,000. His achievements include:
- Lilliana Gardens Glass House, 1954
- Andrea Leeds House, 1954
- Leff House, 1957
- Spa Resort Casino, 1959
Wexler is also known for designing the main terminal at Palm Springs International Airport, which provides an amazing view of the picturesque mountains and Dinah Shore's home, which Leonardo DiCaprio later purchased.
While the steel homes originally sold for approximately $14,000, making them affordable for those looking for homes after the war, one of the restored homes was sold for $700,000 in 2013. Many have claimed that if the price of steel had never increased as it did, there would likely be thousands of steel houses in the desert of Palm Springs today.
The Early Life of Architect Donald Wexler
David Allen Wexler was born on January 23, 1926, in Sioux Falls, SD, and Minneapolis, Minnesota. He was unsure what major to declare when he enrolled at the University of Minnesota. It was the score he earned on an aptitude test that finally pushed him in the direction of architecture, and he graduated from college in 1950.
Wexler first trekked to Palm Springs at the request of William Cody, a bon vivant who tasked him with the six-month project of creating the Tamarisk Country Club. Wexler didn't take long to become completely smitten with this region.
His architecture, much of which can still be seen in the area, is marked by folded steel roofs, low-hanging eaves and experiments in prefabrication. His style even inspired an adjective, "Wexler-like," that is used by modern architects today.
When Wexler spent a short time in the Los Angeles office of Richard Nuetra, another midcentury architect he worked for early in his career, he discovered that the Coachella Valley was refreshingly empty. This provided him with an empty canvas to mold and create architectural styles and designs of his own. While the area had plenty of opportunity, few had yet to venture there. This left him working with extremely picky celebrity clientele whose projects often exceeded time and budget constraints. Due to these factors, he only earned about $5,500 in his first year working in Palm Springs.
The Development of Wexler's Steel Homes
Structural engineer Bernard Perlin approached Wexler in 1958 with a proposition: He wanted Wexler to design 38 all-steel, flat-roofed homes as part of a project for Palm Springs developers Robert and George Alexander. Several prominent midcentury architects, such as Pierre Koenig and Ray and Charles Eames, had already encountered difficulties using steel in construction projects, so Wexler was eager to accept the challenge.
He had a different idea. Instead of putting the steel into an existing structure, he made the whole structure out of it. His steel houses, which were slim and easy to replicate, were a wonderful solution to the postwar housing availability problem.
The steel walls used for Wexler's creations were assembled in Los Angeles and shipped to the desert. At this point, they were put in place and fully erected in just four hours. Thus, an entire home took only about a month to complete. While the homes were technically considered prefab, they were still sleek structures that perfectly captured the midcentury modern look.
The idea was to build these homes on a limited budget. While they were inexpensive to make, they were still strong enough to withstand the harsh desert climate. In fact, according to Wexler, unless someone used a bulldozer, the houses would not come down.
Wexler was married twice: first to Marilynn Wexler, who passed away in 1988, and then to Nancy Unterman, who passed away in 2007. He had two sons, Brian and Gary, and five grandchildren. Wexler's innovative use of steel made his homes and projects stand out from those of other architects of the time, heralding the beginning of a new architectural era in this region.
Albert Frey: The Desert Modernist

For more than six decades, Albert Frey enjoyed Palm Springs's sunshine while creating something now considered a "desert modernist" style of architecture.
The buildings that Frey contributed to the Palm Springs area worked to establish the city as a progressive and innovative mecca for modern architecture from the 1950s to the 1970s. His creations are now considered some of the most prized monuments in the entire valley.
He worked on various architectural projects ranging from public buildings, most still being used today, to homes and institutional buildings. According to Frey, homes were a form of expression, which is clear when viewing his unique style.
Some of the most noteworthy local buildings, structures and homes include:
- The Tramway Gas Station is one of the first buildings you see when arriving in Palm Springs from the west. Built by Frey in 1965, its distinctive wing-shaped roof has a real wow factor as motorists drive into town on Highway 111. The station served as a gas station that fell into disrepair by the 1990s and was threatened with demolition, but it was ultimately saved and restored. It is now the Palm Springs Visitors Center.
- Frey House II is Albert Frey's second long-term home. It is easily visible perched on a hillside at the far west end of the Tahquitz Canyon Way. The road up to it ends at a gate past the Willows Hotel, so it can only be glimpsed from below (or above on Google). The house was completed in 1964, and at the time, it was the highest-elevation structure in the city.
- The Loewy House was constructed and designed for industrial designer Raymond Loewy. Originally designed as a bachelor's retreat, this house was expanded when Loewy got married. It still sits in its original spot at 600 Panorama Road in Palm Springs.
- The Palm Springs Aerial Tramway Valley Station is the launch point for the world's biggest rotating tram car that travels more than two and a half miles along the amazing cliffs of Chino Canyon to an altitude of 8,516 feet. Frey designed the Valley Station, and the Mountain Station was designed by another renowned Palm Springs architect, William Cody.
- The Kocher-Samson Building is at 766 N. Palm Canyon Drive in Palm Springs. It was built in the famous desert modernism style and opened in 1935. Although the building is a Class 1 historic site now, it had been extensively remodeled before this designation.
- The Aluminaire House was constructed in 1931. In 2017, it was disassembled and removed from storage in Long Island. It was then driven across the country and will be reassembled in Palm Springs as a permanent fixture.
The Life of Albert Frey
Albert Frey was born in Zurich, Switzerland, on October 18, 1903. He studied architecture at the Institute of Technology in Winterthur, Switzerland, and earned his diploma in 1924. From there, Frey trained in the construction of traditional buildings, and rather than receiving design instruction, he received technical instruction in the Beaux-Arts style. Before receiving his diploma in 1924, Frey was accepted as an apprentice with A.J. Arter, a Zurich-based architect and worked in construction during his time off from school.
Early Architectural Work
Between 1924 and 1928, Frey worked on several different projects throughout Belgium, and in 1928, he secured a position aside from Le Corbusier and Pierre Jeanneret to work in Paris. Frey departed Paris in 1928 and came to the United States to begin his architectural work.
In 1930, Frey began to work with A. Lawrence Kocher in New York. Kocher was an accomplished architect and the editor of the Architectural Record. Their collaboration lasted until 1935. During this time, he worked on a project for Kocher's brother, who lived in Palm Springs. This introduced Frey to the California desert.
In 1935, Frey began working with Cornell-educated architect John Porter Clark in California. He briefly left to return to New York and work at the Museum of Modern Art. At this time, he also married Marion Cook, a writer he had met in Palm Springs.
After completing his work at the Museum of Modern Art, Frey and his wife returned to California to work with Clark again, a partnership that lasted for two more decades.
The Legacy of Albert Frey
After much consideration, a shopping center that reflected a Frey-inspired façade was demolished at the corner of Ramon Road and Sunrise Way in Palm Springs. It was replaced with a new shopping center featuring highlights of Frey's unique style. More structures being designed in the area are fitted with various "Frey style" accents, including exposed ceilings, rock facings, glass walls and butterfly rooflines.
In 2010, the Palm Springs Walk of Stars dedicated a Golden Palm Star to Albert Frey for his work and contributions to the city's architecture.
Even later in life, he was admired for his enthusiasm, life and attitude, bringing something refreshing and light to architecture.
Albert Frey passed away on November 14, 1998, but left behind a legacy that still impacts architecture in Palm Springs and across the country. Modern and traditional architects still celebrate his features, accents and unique style.
Thank you for visiting my site and reading about the architectural masters who created the Palm Springs real estate we see today. If you missed Part 1, please click here. If you missed Part 2, please click here.
Are you interested in learning more about the Palm Springs real estate market? Contact Geoffrey Moore online or by phone at (760) 641-5689 for more expert local information!
Posted by Jim Cronin on

Leave A Comment