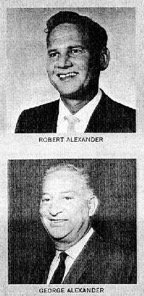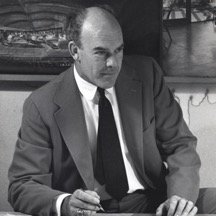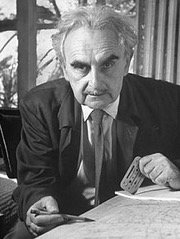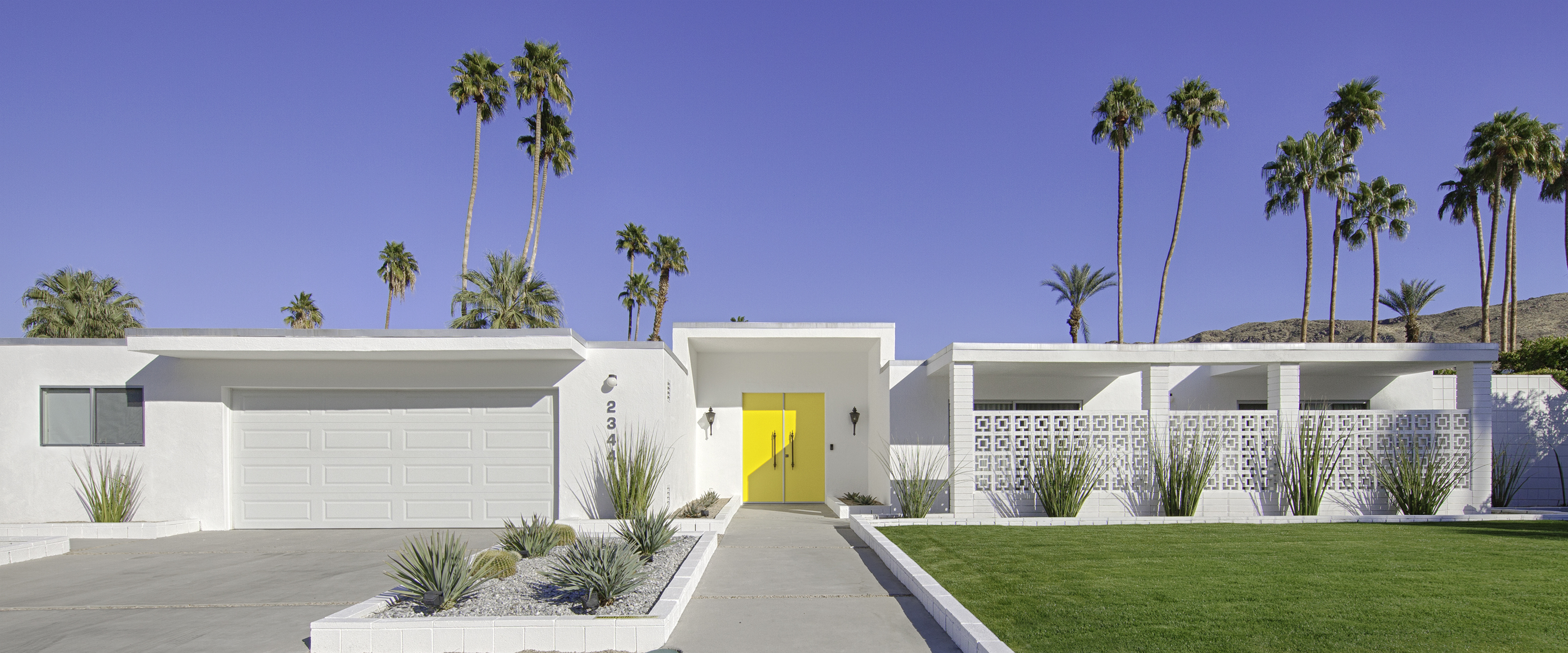Palm Springs Architects: The Masters of Mid-Century Modern Design - Part 2
(Click here for Part 1 and click here for Part 3)
This is Part 2 of our three-part series on the most influential architects in the history of Palm Springs Real Estate. Each one of these professionals brought their own style, as well as the styles of others, to bear on the area. Their architectural influence has made an indelible mark on Palm Springs and Coachella Valley real estate.
Click on the links below to go straight to that section.
- George & Bob Alexander: Building Palm Springs
- John Lautner: Space Age Pads
- Richard Neutra: An American Master
George and Bob Alexander: Building Palm Springs
 When prospective home buyers shop for property in Palm Springs – especially if they’re interested in something loosely called “Mid-Century Modern” – they will probably hear the term “Alexander home” tossed about.
When prospective home buyers shop for property in Palm Springs – especially if they’re interested in something loosely called “Mid-Century Modern” – they will probably hear the term “Alexander home” tossed about.
The Alexander Construction Company was the first major builder to construct tract homes in the Palm Springs region.
Not architects themselves, the Alexanders – son, Bob and father, George – were visionaries. They hired William Krisel, an architect in the area, to create drawings and sketches of homes they aimed at the middle-income and second-home buyer market.
Alexander Construction Company Neighborhoods in Palm Springs
Approximately 1,200 Alexander Construction Company homes were constructed between 1957 and 1966 in Palm Springs, California. There are 11 neighborhoods, with houses ranging in price from $300,000 to $1,000,000 today.
Some of the key features of these homes include:
- Streamlined and clean floor plans
- Post and beam construction
- An abundance of windows to make the structure bright and light
- Exposed wood beam ceilings
- Windows that connected the interior and exterior living areas
- No moldings or trim around the doors or windows
- Private pools
- Distinctive rooflines
- Open floor plans
The neighborhoods made up of the "Alexanders," which they are now known as include:
- The Twin Palm Estates: 90 homes, constructed between 1957 and 1958 and located at North Twin Palms Drive, West S. Camino Road and South/East La Verne Way.
- Racquet Club Estates: 90 homes built between 1957 and 1958. These homes are located north of Racquet Club Road and east of Indian Canyon Drive.
- Sunmor Estates: Another 90 homes were constructed east of Farrell Drive and north of Tahquitz Canyon.
This is just a sample of the neighborhoods with Alexander-built homes. Each home has an innovative design, with strict construction budgets to keep costs down.
Bob Alexander's home (1350 Ladera Circle), a Krisel creation, is also a well-known residence in Palm Springs because of its association with Elvis and Priscilla Presley – their "Honeymoon Hideaway." No doubt those living on Ladera Circle wish this weren't so, as the house is open to limited tours for Elvis fans.
The Beginning of the Alexander Construction Company
Bob, the owner of Alexander Construction Company, with his father George, moved to the desert in the middle part of the 1950s. By the time they arrived in the "playground of celebrities," they were considered somewhat legendary figures.
George Alexander worked as an accountant and then became involved with real estate. This is what led him to begin work as a developer. The shortage of homes at the end of WWII made it possible for anyone who could finance the development to jump in.
The concept of constructing modern homes -- and many of them at once -- came from Bob, who hired William Krisel. When Bob found the perfect design, George provided his son with a 3-acre lot, where ten houses were built- all sold right away. The resulting project was the pair's first major modern housing tract: Corbin Palms, located in Woodland Hills.
This project cost even less than the previous homes they had built. Each home sold quickly and provided a higher profit per house than what had been earned before.
Building in the Desert - When Things Gained Momentum
In the middle of the 1950s, the Alexanders brought this successful formula out to the desert. Their initial project in Palm Springs in 1956 was Ocotillo Lodge -- it’s still there, but greatly, and sadly, altered. After it was finished, George and his wife, Jimmie Alexander, moved here, using the hotel to entertain business associates and friends from Los Angeles.
George Alexander was the one who financed the firm, finding and purchasing various sites in the Coachella Valley, and his son Bob did all the building. In 1957, the first of several developments, Twin Palms Estates, was completed.
The Alexanders are often compared to Eichler homes in Northern California due to the similarities in the indoor/outdoor design and the clean lines that the structures contain. While the floor plans in these homes are similar, they all provide unique front finishes, roof lines and the placement of the structures on the actual lots, which makes many of the neighborhoods appear to be a collection of high-quality, custom-built homes.
The End of an Era
The Alexander Construction Company dominated construction and development in Palm Springs for years. Unfortunately, on November 14, 1965, Bob and his wife, Helene, and George and his wife, Jimmie, were among the eight killed when their private plane crashed just minutes after takeoff.
That was the end of the Alexander Construction Company. However, this father and son team's work continues to this day. They helped make Palm Springs into a mecca for the Mid-Century Modern aesthetic.
Read more: An Architectural Style Guide for Palm Springs, CA [BLOG]
John Lautner: Space Age Pads

There's no question that over the years, Hollywood has had quite the "love affair" with John Lautner homes, with countless designs popping up in music videos, cartoons, television shows and even in video games.
In most cases, his exuberant mansions are typecast as a bachelor pad for the most flamboyant of psychopaths, drug dealers or smugglers.
One of his more spectacular homes, the Elrod House, was featured in "Diamonds are Forever," in which James Bond gets into it with notable villains, Bambi and Thumper, in the home's half-moon-shaped pool/living room. Sitting on a cliff in the Southridge neighborhood (2175 Southridge Drive), the house with its dome-shaped concrete roof has amazing views of the Coachella Valley and surrounding mountains. It was completed by Lautner in 1968 for the designer Arthur Elrod, who plays a significant role in Palm Springs lore.
Just up the street from Elrod's place sits Lautner's house for Bob and Delores Hope. The gray, mushroom-shaped roof is visible for miles. Lautner washed his hands of the place after it burned down during construction, and Mrs. Hope took over the project. The Southridge neighborhood is gated, but the Araby Hiking Trial is past Hope's former house.
While Lautner's work is now seen in movies and television shows everywhere, his history, life and work are impressive and have left a mark on Palm Springs's architectural history.
The Life of John Lautner
For more than 55 years, Lautner practiced architecture, designing unique and unusual residences near and in Los Angeles, which include notable structures such as the Chemosphere, Silvertop, the Levy residence, the Sheats/Goldstein residence and the Elrod residence. He also helped create some of the innovative designs seen in modern restaurants.
The Early Years
Born in Marquette, Michigan, in 1911, Lautner's initial building experience occurred when he assisted his father in constructing a chalet-style retreat, which his mother designed. It is set atop a hill overlooking a lake.
Lautner graduated from Northern Michigan University and then became the apprentice of Frank Lloyd Wright, a position he held for six years. During that time, he joined the first group of Taliesin Fellows. In 1937, Lautner supervised two of Wright's projects; in 1939, he developed his own Los Angeles-based practice.
The Initial Years as an Architect
The first solo project he took on by Lautner was constructing a house for his family. According to Henry-Russell Hitchcock, a widely respected architectural critic - this was the best house constructed by an architect under 30 in the U.S. Hitchcock would later comment that Lautner's work would compare with that of his master, Wright.
The Legacy of John Lautner
Besides being featured in films, Lautner's work has been the subject of several exhibitions in the U.S. and abroad. His buildings have also been featured in a wide array of publications, and there is a documentary of Lautner's life and work. His architectural successes have been seen in James Bond films and the Diehard series, among many others.
In 1970, Lautner was named a Fellow of the American Institute of Architects. He received a gold medal in 1993 from the Los Angeles AIA chapter for his life's work.
Most Notable Houses from John Lautner
During his life and career as an architect, John Lautner designed over 200 buildings and his residential projects are still prized today. Besides the two notables in Palm Springs, some of his most well-known projects can be found here:
- The Schaffer Residence (527 Whiting Woods): Featuring a wood and glass design, this residence is located in Glendale, California and was used in the film "A Single Man." This home was originally designed for the mother of one of Lautner's apprentices.
- The Jacobson House (Multiview Drive, San Fernando Valley): Best known for its appearance in "Twilight" as Cullen's home, it was designed by Lautner in 1947. The entire house is capped with a hexagonal roof, held up by slightly sinister looking truss columns.
- Chemosphere (7776 Torreyson Dr, Los Angeles): Featured on the TV series "The Simpsons," this house has also made appearances on "Body Double." Featuring a UFO-esque design, this is one of the most attention-grabbing homes ever designed by Lautner. Built in 1960, this house is still considered a landmark today.
While Lautner was most known for the designs of residences in the area, he is also known for a commercial genre named for his design for Googie's Coffee Shop in Los Angeles (now demolished). The space-age, quirky Googie design was especially popular for diners, motels, car washes and gas stations throughout California in the 50s.
Lautner's Life, Legacy and Work
Lautner did more than design a house. He had a motto: "The purpose of architecture was to improve human life." He lived by this motto, creating amazing structures that are still relevant and admired today.
His work in Palm Springs and beyond has significantly impacted architecture today and will continue to impact designs into the future. Lautner's design also has sealed its place in pop culture.
Read more: 4 Reasons to Buy a Spanish-Style Home in Palm Springs [BLOG]
Richard Neutra: An American Master

Internationally known architect Richard Neutra, Austrian émigré and former Frank Lloyd Wright colleague, designed one of Palm Springs' most famous structures: the Kauffman residence (470 West Vista Chino). Nearly invisible from the street, this home is featured in numerous photographs, including the iconic images of architectural photographer Julius Shulman and in Slim Aaron's famous 1970 photo, "Poolside Gossip."
The home completed in 1948 for Pittsburgh department store magnate Edgar Kauffman is designated as a local landmark, a protected Class 1 site. Previously owned by local Realtor Nelda Linsk (featured in the "Poolside Gossip" photo mentioned above) and her art dealer husband, Joseph, and then by Barry Manilow, the property was meticulously restored by Brent and Beth Harris. Beth, an architectural historian and ardent preservationist, hired Los Angeles restoration architect Marmol Radziner to undo the prior remodeling and return the home to nearly the original.
Neutra completed two other homes in the classic Desert Modern style in the Palm Springs area. The Miller House, completed in 1937 at 2311 North Indian Canyon, is a small (1100 square feet) glass and steel house and exercise studio built for fitness entrepreneur Grace Miller. The other, the Maslon House, at the Tamarisk Country Club in Rancho Mirage, was unfortunately demolished – it was an unprotected site, unlike the two Palm Springs houses.
Richard Neutra had been designing impressive, modernist homes for over two decades. He was touted in a Time magazine article in 1949 as a "prophet of crisp, clean modernism."
While most of Neutra's homes were built in California, his work has inspired countless architects, spreading his style and vision across the country.
The Telling Style of Richard Neutra's Buildings and Homes
Any home or building designed by Neutra combined the modernist style with the environment of Southern California. This helped create the unique adaptation now known as Desert Modernism.
Neutra's houses were flat-surfaced, dramatic, industrialized-looking buildings carefully placed into a pre-designed landscape. Construction materials consisted of glass, reinforced concrete and steel, finished with stucco.
The Early Life of Richard Josef Neutra
Richard Neutra was born to a wealthy Jewish family in Vienna, Austria. Until 1910, he attended the Vienna-based Sophiengymnasium, then studied under Otto Wagner and Adolf Loos from 1910 to 1918 at the Vienna University of Technology.
He studied at the University of Zurich and worked briefly for landscape architect Gustav Ammann. In 1921, he found work as the City Architect with the Planning Department of Luckenwalde, a German industrial town. For a brief time, Neutra also worked for Erich Mendelsohn, based out of Berlin.
In 1922, he married the daughter of a fellow architect, Dione Niedermann, and the couple moved together to the United States in 1923. While attending the funeral of Louis Sullivan, Richard met Frank Lloyd Wright, who hired him in 1924 to begin working in Wisconsin at Taliesin while Wright was abroad in Japan. In 1925, the work available dried up, and 1925, Neutra left Taliesin and began working with Rudolf Schindler in California.
Neutra in California
While Neutra and Schindler worked on several projects together, one of the most notable was a collaboration on an entry for the League of Nations Competition in 1927. During this same year, they formed a design firm with Carol Aronovici called the Architectural Group for Industry and Commerce.
In May of 1930, Neutra began work for Phillip Lovell to create one of the most important works completed on his own: the Lovell House (4616 Dundee Drive) in Los Angeles. This house is noted for its cable-suspended balconies and glass expanses and the stylistic similarities to the work of architects Ludwig Mies van der Rohe and Le Corbusier in Europe. Throughout the 1930s, Neutra continued designing houses featuring this international style.
After World War II, Neutra began at the Kaufmann House and the Tremaine House in Santa Barbara.
Many of the houses created by Neutra have porches or patios that make the outdoors seem to be an extension of the house itself. He held the belief that architecture should work as a way to bring people back into harmony with nature.
During the 1950s and the 1960s, Neutra began expanding his architectural skills by working on churches, buildings for universities and colleges, office buildings, cultural centers, and housing projects. By 1966, he had partnered with his son, changing the name of his firm to Richard and Dion Neutra Architects and Associates.
I hope you've enjoyed Part 2 of our 3 part series on the most influential architects in the history of Palm Springs.
Famous Works of Richard Neutra
While Neutra worked on countless projects during his career, some of his best-known works include:
- The Bailey House (219 Chautauqua Way, Pacific Palisades) is one of five bluff houses that sit high above the ocean, built in 1948 by Neutra. The goal was to create a low-budget home with the possibility of expansion in the future. It was put up for sale in 2016 for $16.5 million.
- The Chuey House(2460 Sunset Plaza Dr., Los Angeles): Designed for poet Josephine Ain and her husband, painter Robert Chuey, this house provides elegance with spacious indoor and outdoor living areas.
- The Oyler House, constructed in 1959 in Lone Pine, California
- The Rice House was constructed in 1964 in Richmond, Virginia.
I hope you've enjoyed Part 2 of my 3-part series on the most influential architects in Palm Springs real estate history. If you missed it, click here for Part 1 and click here for Part 3.
Are you interested in learning more about the Palm Springs real estate market? Contact Geoffrey Moore online or by phone at (760) 641-5689 for more expert local information!
Posted by Jim Cronin on

Leave A Comment