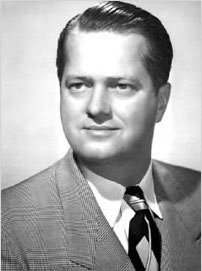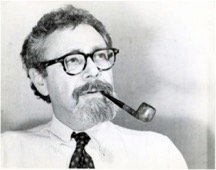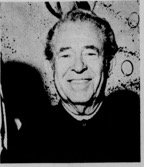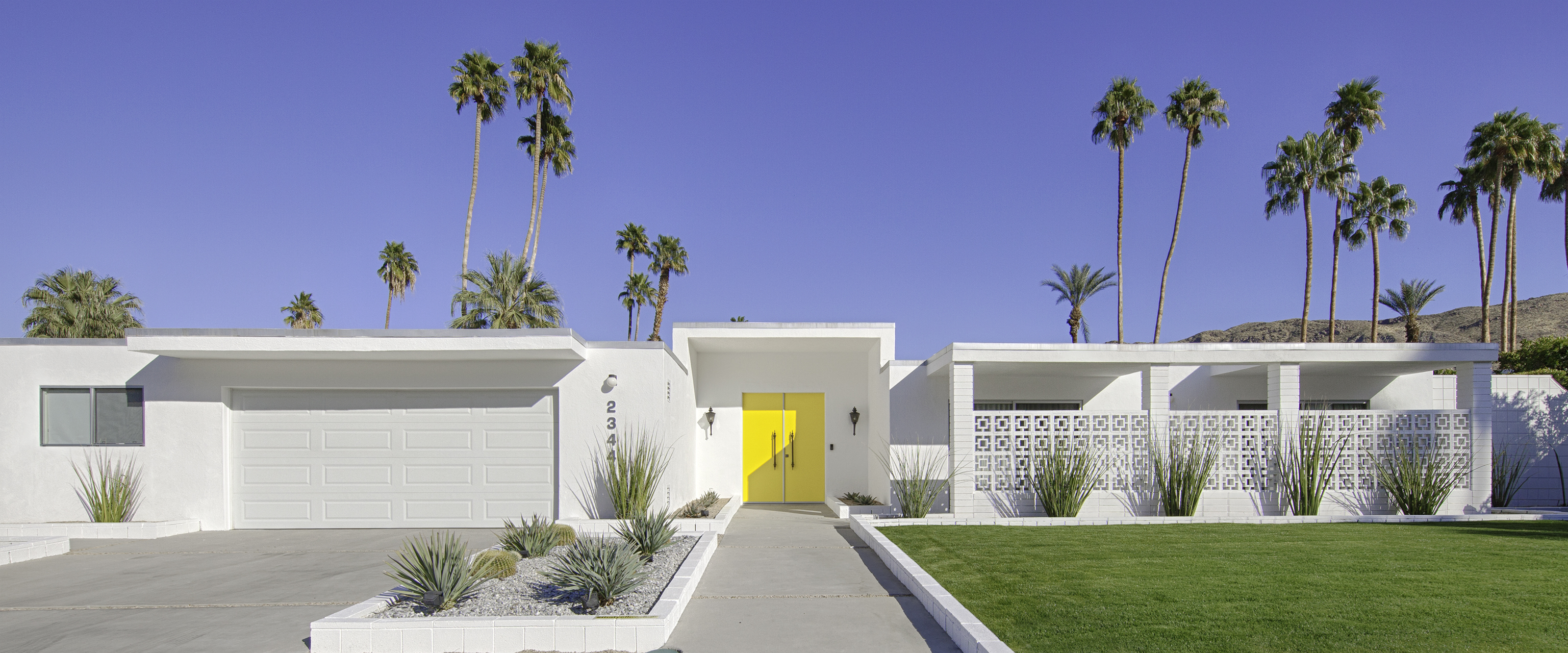Palm Springs Architects: The Masters of Mid-Century Modern Design - Part 1
(Click here to be taken to Part 2, and click here for Part 3)
Searching for a home in Palm Springs can be more than simply an exercise in looking at the property; it's a master class in Mid-Century Modern architecture. The architects who designed many of the homes in Palm Springs were masters of their craft and helped to shape the mid-century modern movement. There are few places with such a concentration of well-preserved and restored examples of some of the most renowned architects of residential property from the middle of the last century.
Palm Springs grew at a time when suburban tract homes were going up all over Southern California. In contrast, while redevelopment and sprawl overwhelmed some mid-century neighborhoods in urban areas, Palm Springs remained a quiet resort and retirement community.
In the 1970s and 1980s, when some original residents passed away or left, their homes remained, often untouched, and some fell into disrepair.
But starting in the 90s, a new generation rediscovered Palm Springs. I was drawn to the area's climate and natural beauty and the unique collection of once-stylish and hip residences. Buyers from urban areas brought sophisticated design skills and an appreciation for the Mid-Century Modern aesthetic that continues to define Palm Springs.
Palm Springs values its architecture so much that it hosts an annual Modernism Week in February. This week features neighborhood and home tours and related events.
How many places can you go where looking for a home is fun rather than a chore? Knowing a little something about Palm Springs's architecture can make the experience much more enjoyable and give you a sense of pride in the provenance of the home you decide to buy.
Jump to an architect:
William Cody: Mr. Country Club

During his long career in and around Palm Springs, William Cody handled a wide array of both residential and commercial projects, creating his style of Palm Springs desert modern architecture. He adhered to a whole design concept – in architecture, a concept that includes the landscape, building, furnishings, and any other facets required to complete the picture.
His first role in Palm Springs was as the Desert Inn Hotel staff architect. His first solo project in 1947 was another Del Marcos hotel recently tastefully restored on Baristo Road in the Tennis Club area. The L'Horizon Hotel (1952) on East Palm Canyon in Palm Springs is another perfectly restored example of William Cody's design style.
But he may be even more famous as the architect of the modern Country Club. He was commissioned to transform the old Thunderbird Ranch into Thunderbird Country Club. After completing the project, Cody designed clubhouses at Seven Lakes, Eldorado, Tamarisk and seven other new country club developments. Because of these projects, Cody received credit for the Country Club subdivision concept seen in the West.
Cody served as one of the architects of the Palm Springs Spa Hotel and Bathhouse project and the adjacent Spa Hotel (both now demolished, much to the consternation of Palm Springs preservationists), along with Philip Koenig, Wexler and Harrison. He is recognized for several contemporary residences in Palm Springs, including:
- Shamel Residence, Eldorado Country Club. 1961
- Abernathy Residence on N. Phillips Rd. 1962
William Cody's Upbringing
William Francis Cody, a fellow of the American Institute of Architects (FAIA), was born on June 19, 1916, in Dayton, Ohio. Cody's mother, Anna Elizabeth Shadle, worked as an interior designer, while his father, William F. Cody Sr., owned a haberdashery. His mother's passion for architecture and art was one of the main influential factors that led Cody to his career in architecture.
Cody attended Beverly Hills High School and was active in extracurricular activities. Along with the son of Jack L. Warner, he designed and built stage sets for plays performed at his school. After his high school graduation in 1932, Cody went to Santa Monica Junior College and later graduated in 1939. A year later, he attended USC's College of Architecture and Fine Arts.
William Cody - The Person
According to those who knew him, Cody's larger-than-life personality was a perfect fit for the lifestyle in Palm Springs. He was well-known as a frequent visitor to local watering holes and restaurants, and he usually returned to his office after a break to work through the entire night.
At work, Cody was referred to as a "perfectionist" obsessed with the smallest details. This was true for the plans he created and the execution of his designs. According to stories, many of Cody's designs were originally drawn on tablecloths or anything else nearby. His co-workers were impressed with his ability to quickly take ideas and transfer his vision into designs and plans. Even one co-worker stated there were times when everyone in the office would gather around Cody's drawing table to watch him create a new design. When Cody noticed their presence, he simply asked them to return to work.
William Cody's Legacy
In 1965, Cody was inducted into the College of Fellows in the AIA. Some of the last projects he received credit as the designer include the Palm Springs Library Center, originally designed in 1972 and completed in 1975, and St. Theresa's Catholic Church, designed in 1968.
Quite a few of Cody's creations are now considered classic examples of his ability and genius and have been preserved. Unfortunately, some of his most known projects were lost to indiscriminate development. For example, during the summer of 2014, the poured concrete entrance canopy at the Spa Hotel was destroyed.
In 1973, William Cody suffered a serious stroke that ended his architectural career; however, his firm continued working without him for several years. Cody passed away in 1978 at the age of 62. His service was held at St. Theresa's Catholic Church, which he designed.
Cody left behind a legacy of instrumental contributions to the design style today called Desert Modernism. The career and achievements of William Cody continue to serve as a huge source of inspiration to new generations of architects, something that is predicted to continue for decades to come.
See the Latest Mid Century Modern Homes in Palm Springs!
William Krisel: Butterfly Effect

Regarding tract housing, you likely think "cookie cutter" right away. However, with the designs offered by William Krisel, diversity was added to the desert community of Palm Springs. He offered various paint schemes, setbacks from the street and roof lines, ensuring no two tract homes near each other looked identical. But the floorplans are the same for each home, sometimes reversed, depending on lot placement. This concept kept the homes affordable.
William Krisel, in partnership with Dan Saxon Palmer, initially built only custom homes. They quickly changed their concept to offer post-and-beam modular designs and tract housing, which was so popular then. Their initial major development in 1955, Corbin Palms in Woodland Hills, was built under contract with Alexander Construction Company.
The collaboration with the Alexanders continued big time in Palm Springs. Alexander Construction and Krisel built more than 1,200 homes between 1957 and 1963.
The main goal of the Alexanders was to make money; Krisel's focus was to provide a quality design. This arrangement was gold for the architect and the builders as they could attract buyers with appealing architecture and offer it at an affordable price.
When the houses were being constructed, a buyer could purchase a fully landscaped one of Krisel's houses with a swimming pool, air conditioning, a modern design and a fence for just $29,900.
His signature look is a contemporary, crisp design with post-and-beam construction, a large amount of glass, and an open floor plan that allows natural light to cascade through the home. Another feature that helped to set Krisel's tract homes apart was the blended outdoor and indoor living spaces. He was also the man who made the "butterfly roof" popular.
The Early Life of William Krisel
William Krisel was born in 1924 in China to American parents. At the age of 11, William sketched a family home to be built in Southern California, and his father sent the sketch off to an architect, who suggested William pursue a career in architecture.
He attended the University of Southern California to pursue this career and graduated in 1949. While serving in the army in WWII, Krisel quizzed other soldiers about what type of homes they would want after the war -- and what they wouldn’t want.
Later Architectural Achievements
His collaboration with the Alexanders concluded when the family business ended – father George and son Bob Alexander and their families died in a chartered plane crash in 1965.
Krisel continued designing homes and commercial buildings in the desert and throughout Southern California, including condos and high-rise apartments, various commercial projects, such as hotels, shopping centers, offices and more.
It is believed that Krisel is responsible for the design of more than 40,000 homes in the area.
Today, his homes and designs are resurgent and considered a "hot item," resulting in a price surge.
Read More: Tour these 5 Palm Springs Mid-Century Modern Neighborhoods [BLOG]
Jack Meiselman: Opportunity Knocks
 When most people hear "Palm Springs architecture," they likely imagine rows of perfectly geometric, mid-century homes with vividly painted accents and uniquely angled windows. There is no question that this city is still linked with the decades of the 1950s and 1960s when it comes to architecture, and most of this is thanks to a small but impressive group of architects, builders and developers whose tract homes helped shape this community. One of these architects is Jack Meiselman.
When most people hear "Palm Springs architecture," they likely imagine rows of perfectly geometric, mid-century homes with vividly painted accents and uniquely angled windows. There is no question that this city is still linked with the decades of the 1950s and 1960s when it comes to architecture, and most of this is thanks to a small but impressive group of architects, builders and developers whose tract homes helped shape this community. One of these architects is Jack Meiselman.
The Early Days of Jack Meiselman
There isn't much known about Jack Meiselman's early life. He was a local builder who worked with Bob Alexander on a joint venture to create several Alexander Construction homes. During the process, a falling out occurred between the two men, which is when Meiselman and his brother, Bernie, saw an opportunity.
Jack and Bernie would follow Alexander to discover where he was purchasing land and then buy up all the adjacent parcels. Jack then developed a "Modified Alexander" layout, building approximately 350 of these homes, all sprinkled throughout the Alexander homes.
While some architects and builders from the period decried this "move" by Meiselman as unscrupulous and merely "copying" other architects, his unique style and touch stood out.
The Meiselman Homes
The homes built by Meiselman are quite similar to the Alexanders: both utilized post-and-beam construction and were built with a number of the hallmarks seen during this era, such as butterfly roofs, tongue-and-groove ceilings, sculpted concrete blocks and clerestory windows. Each of the homes was situated on a quarter acre lot.
But Meiselmans features a primary bedroom suite on one side of the home and two guest rooms on the other, considered an attractive option for a vacation home. The homes also have galley-style kitchens that are adjacent to the living area. In addition, the typical home features a back wall of glass, which looks out onto a pool in the backyard and the nearby mountains. Meiselman installed central air and heating in his properties to ensure homeowners could visit their vacation spots year-round.
At the time, these tract homes aimed to build them as cheaply as possible and then sell them for a profit. Jack and Bernie’s homes originally sold for approximately $20,000, a reasonable price.
The Legacy of the Meiselman Homes
Although Meiselman and Alexander Construction were developing these tract homes simultaneously, Alexander Construction completed approximately 1,200 of these properties in the Palm Springs area between 1957 and 1960, and the Meiselman brothers only constructed about 350.
Due to their scarcity, the Meiselman homes can be bought and sold for more than $500,000 today and are found in neighborhoods such as Victoria Park, Sunrise Park-Central Palm Springs and Desert Park Estates.
While many of the homes – Meiselmans and Alexanders -- fell into disrepair during the 1980s and 1990s, others were maintained, and even more have been restored. During these decades, hard times hit the region of Palm Springs, with the economic downturn becoming a blessing for preservation. People walked away from their second homes and the loans taken on them. There were foreclosures and short sales. Those with the houses could not afford to tear them down, so they remained standing. In the late 90s, a time of economic recovery, there was a resurgence of interest in mid-century architecture, and these petrified homes became hot sellers once again.
Buyers snapped up the homes for around $20,000 to $120,000, then fixed and resold them for a profit.
There are several locations where perfectly restored or intact Meiselman homes can still be seen today, which include:
- 1865 N. Bernie Drive, Palm Springs, CA 92262
- 1966 Jacques Drive, Palm Springs, CA 92262
Today, anyone who appreciates the architecture from this period can join tours in the Palm Springs area, especially during Modernism Week in February. This allows those who are a fan of this architectural style to see what was created "up close and personal" and get a glimpse into the minds of past architects.
Browse Palm Springs Real Estate by Home Style!
Thank you for visiting and reading Part 1 of my 3-part series on the most influential architects in Palm Springs real estate history. Each of these Palm Springs real estate architects made their mark on the Coachella Valley real estate market. Click here to be taken to Part 2 and click here for Part 3.
Are you interested in learning more about the Palm Springs real estate market? Contact Geoffrey Moore online or by phone at (760) 641-5689 for more expert local information!
Posted by Geoffrey Moore on

Leave A Comment